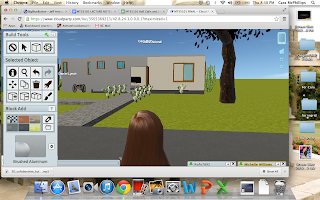In Cloud Party, our class made a house and surrounding features together. Right below is the building plan that we decided on. If people finished early they began to create other parts of the environment. For example, an unplanned soccer field was created behind the house, complete with a ball and goals. My team worked on the house structure mainly. Noah became a type of foreman because he felt comfortable telling people what to do and keeping everyone in line. AJ started the wall format and first layout, then contributed a lot to the garage (and was kind of a second foreman) once Michelle and I were comfortable completing the house fully. Along with starting the foundational lines with AJ, I continued all of the walls and also made the roof, and started making windows in the back. Michelle also worked on the walls with me and also with creating windows. Everyone (for the most part) worked really well together and it was definitely a group effort. I think that having each part completed by an individual team was a good idea so everyone could get right to work and ask exactly the right people if they needed help. I think the house turned out really well, even with the distractions and drama we had. The house, inside and out, looks great, the garage is awesome and would be functional, the soccer field is a nice touch, and the pool looked really great as well. All of the paths and extras, like the cactuses on the side, plants along the path, etc. added a really nice touch to the finished product. Even the random additions (like the jumpy house, cannon, and massive paper airplane) I think added to the whimsicalness of the house setting, and gave a nice contrast to the modern concrete look of the actual house. This is a final exercise from the Immersive Education course that I am taking at Boston College. The course is called Discovering Computer Graphics. For details, visit the immersive BC portal at http://ImmersiveEducation.org/@/bc












No comments:
Post a Comment